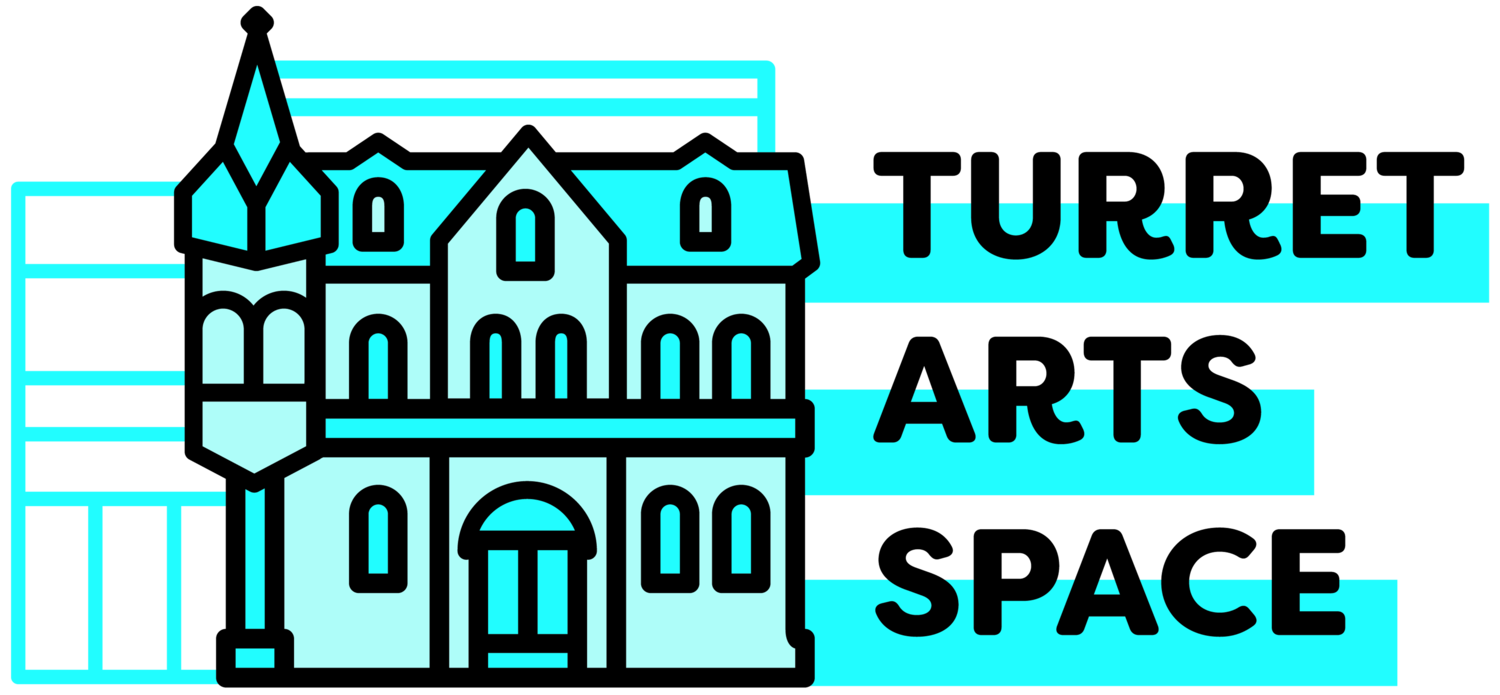
Our Plan
Plan Highlights
Once renovations are complete, our 13,000 square foot building will have:
Fully accessible main entrance through a glassed-in atrium
Gender-neutral, barrier-free washrooms on 3 out of 4 floors
Space for 2-3 commercial operations. Revenue from commercial tenants will offset lower-than-market rental rates for non-profit tenants.
A large multi-purpose programming space, capable of seating 75 people for short-term rental by organizations and individuals.
An artist-run centre gallery space, with an 100-person capacity for presenting visual art exhibitions and other arts programing
8 office or creation spaces for non-profit/charitable organizations
A common meeting room for reservation by tenants and community groups
A large rooftop deck
Elevator to all four floors
Our communities need accessible spaces to thrive!
At the Turret Arts Space we take a broad view of accessibility; we are making our space with our community members in mind.
Financial accessibility
The Turret Arts Space will make long-term, lower-than-market rental units available to non-profits with our sustainable operating model. Our plan allows tenant organizations to focus on serving community members and complements and supports non-profit mandates for public access programming.
The Turret Arts Space will set affordable booking rates for our program and meeting rooms to ensure broad public access and use of our space.
Physical accessibility
The Turret Arts Space will include an elevator, barrier-free washrooms and other accessibility features to fit the community’s needs.
Cultural accessibility
The Turret Arts Space will nurture programming by-and-for artists from marginalized communities; bringing artists from the margins to centre-stage in the heart of downtown.
The Turret Arts Space will have gender-neutral washrooms to increase accessibility to trans and gender-non-conforming people.
Read the Feasibility Study & Business Plan
AL Arbic Consulting conducted a feasibility study and further developed the business plan for the Turret Arts Space. Read the Feasibility Study and Business Plan published in October 2018.
For background information, we also make available the 2015 plan prepared by our organization for Halifax Regional Council detailing how we can reactivate the Khyber Building as hub for creative activity in downtown Halifax. Please note that this plan was prepared with the municipal staff as our main audience. We submitted a revised proposal, based on this plan, to the city in May of 2017.
Acknowledgment This project had received funding, in part, by the Government of Canada and the Province of Nova Scotia.
Ce projet est financé en partie par le gouvernement du Canada et le gouvernement de la Nouvelle-Écosse.

